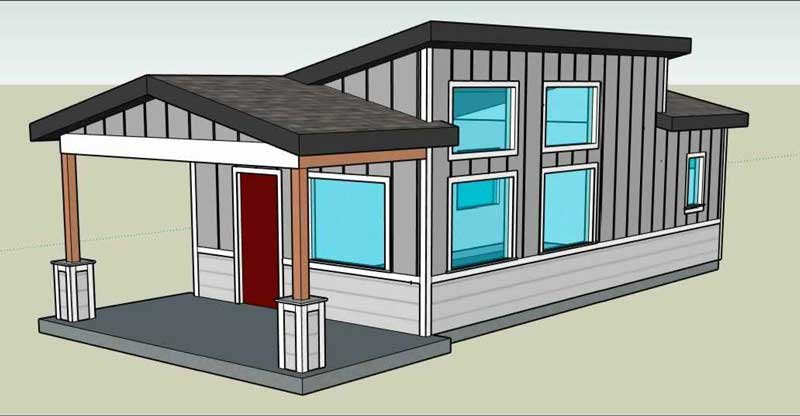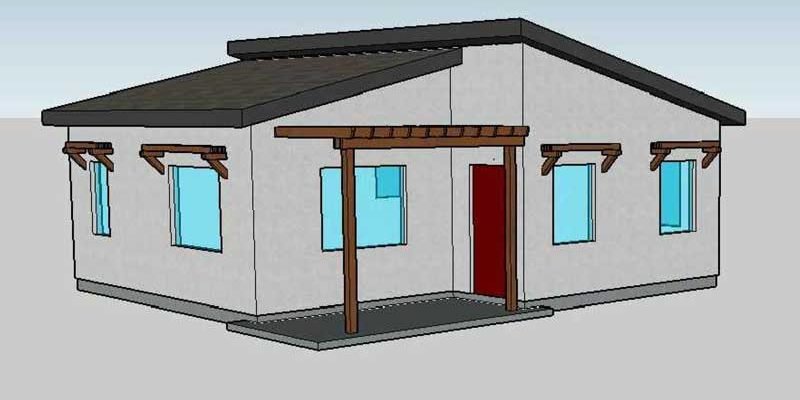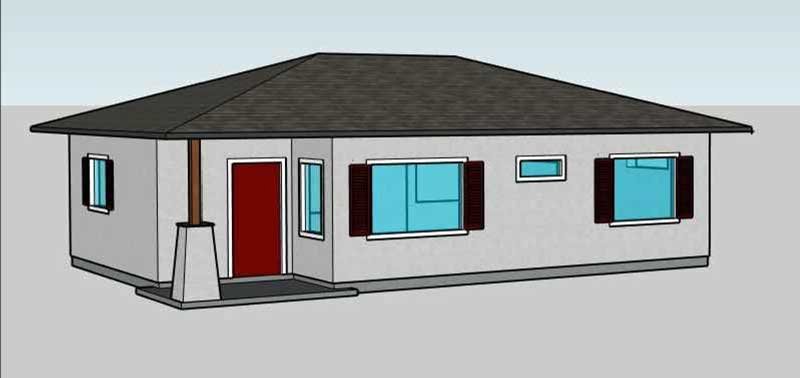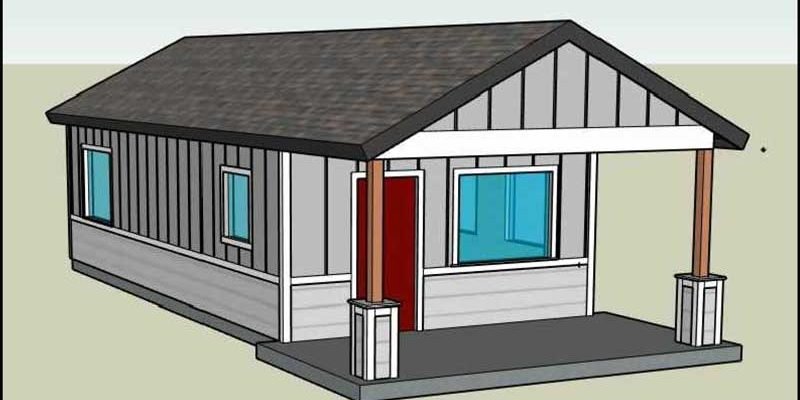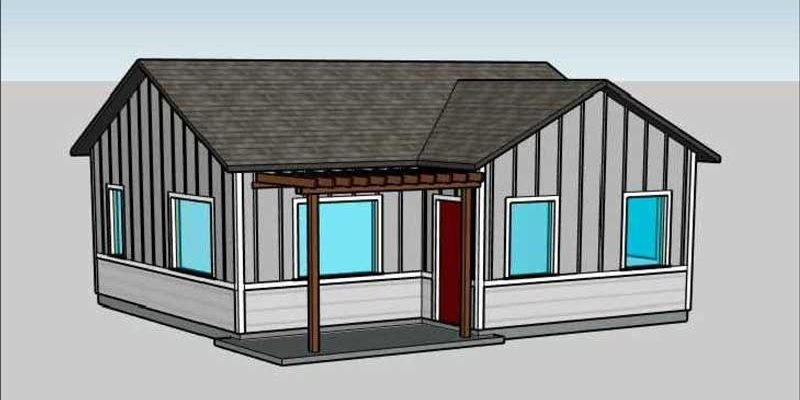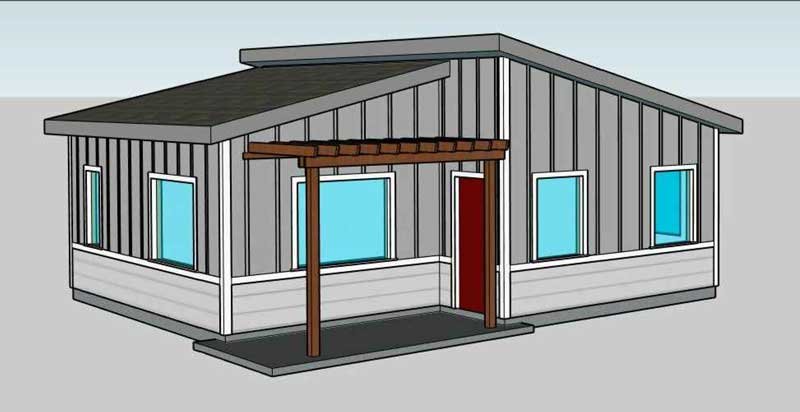Residential Construction
Fresh start. Built right.
Whether you’re looking to build a new home from the ground-up or add an ADU to your property, we can turn a set of plans into a finished product that exceeds expectations.
Frequently Asked Questions about ADUs
-
An ADU is an Accessory Dwelling Unit or "mother-in-law" or "granny flat." It provides completely separate living space for one or more persons on the same parcel as the main dwelling unit. All of our plans above are pre-approved plans by the City of Chico.
-
The short answer is your backyard. The long answer requires a site evaluation and plan. But in basic terms, 5 feet from your property line, in your backyard or side yard.
-
We have a range of pre-approved ADU styles to choose from. Not sure which one is a good fit? No worries! Our team can help you decide which ADU plan will best fit your needs and goals.
If you're not seeing exactly what you want in our line-up we can design and build a custom ADU.
-
We will handle the permits and approvals, our licensed general contractors will make sure your new ADU meets regulations.
All of our plans are pre-approved with the City of Chico, so you don't have to worry about navigating that process.
Pre-Approved ADU Plans and Site Requirements
Esplanade
-
Open lot size needed: 50 x 28 feet with the covered porch, 42 x 28 feet without the covered porch.
-
Esplanade offers the feeling of home with its open kitchen to living space layout, large windows and vaulted ceilings. It has a covered porch with stucco siding and a shed roof design.
1 bed, 1 bath
500 Square Feet
Width: 16 feet
Depth: 39 Feet
Starting at $255 - $300 per square foot
Including all utilities, permits, and fees
-
Honey Run
-
Open lot size needed: 50 x 28 feet with the covered porch, 42 x 28 feet without the covered porch.
-
Honey Run offers the feeling of home with its open kitchen to living space layout, large windows and vaulted ceilings. It has a covered porch with metal siding and a shed roof design.
1 bed, 1 bath
500 Square Feet
Width: 16 feet
Depth: 39 Feet
Starting at $255 - $300 per square foot
Including all utilities, permits, and fees
-
Oleander
-
Open lot size needed: 38 x 35 feet.
-
Oleander offers an open kitchen to living space layout, several windows and vaulted ceilings. It also features an open porch roof with stucco siding and a double shed roof design.
1 bed, 1 bath
600 Square Feet
Width: 25 feet
Depth: 26 Feet
Starting at $255 - $300 per square foot
Including all utilities, permits, and fees
-
Barber
-
Open lot size needed: 45 x 35 feet.
-
Barber offers an open kitchen to living space layout. The kitchen opens up to a covered back patio. It also features a covered porch with metal siding and a gable roof design.
2 bed, 1 bath
750 Square Feet
Width: 25 feet
Depth: 35 Feet
Starting at $255 - $300 per square foot
Including all utilities, permits, and fees
-
Sutter
-
Open lot size needed: 45 x 35 feet.
-
Sutter offers an open kitchen to living space layout. The kitchen opens up to a covered back patio. It also features a covered porch with stucco siding and a hip roof design.
2 beds, 1 bath
750 Square Feet
Width: 25 feet
Depth: 35 Feet
Starting at $255 - $300 per square foot
Including all utilities, permits, and fees
-
Chico
-
Open lot size needed: 50 x 28 feet with the covered porch, 42 x 28 feet without the covered porch.
-
Chico offers an open kitchen to living space layout and includes space for a washer/dryer. It also features a covered porch with stucco siding and a gable roof design.
1 bed, 1 bath
500 Square Feet
Width: 16 Feet
Depth: 39 Feet
Starting at $255-$300 per square foot
Including all utilities, permits, and fees
-
One Mile
-
Open lot size needed: 50 x 28 feet with the covered porch, 42 x 28 feet without the covered porch.
-
One Mile offers an open kitchen to living space layout and includes space for a washer/dryer. It also features a covered porch supported by bold pillars with stucco siding and a gable roof design.
1 bed, 1 bath
500 Square Feet
Width: 16 feet
Depth: 39 Feet
Starting at $255 - $300 per square foot
Including all utilities, permits, and fees
-
Hooker Oak
-
Open lot size needed: 38 x 35 feet.
-
Hooker Oak offers an open kitchen to living space layout and includes space for a washer/dryer. It also features a covered porch with stucco siding and a gable roof design.
1 bed, 1 bath
600 Square Feet
Width: 25 feet
Depth: 26 Feet
Starting at $255 - $300 per square foot
Including all utilities, permits, and fees
-
Bidwell
-
Open lot size needed: 45 x 35 feet.
-
Bidwell offers an elegant feeling of home with its open kitchen to living space layout, large windows and vaulted ceilings. It has a tall covered porch with stucco siding and a shed roof design.
2 bed, 1 bath
750 Square Feet
Width: 25 feet
Depth: 35 Feet
Starting at $255 - $300 per square foot
Including all utilities, permits, and fees
-
Vecino
-
Open lot size needed: 50 x 28 feet with the covered porch, 42 x 28 feet without the covered porch.
-
Vecino offers an open kitchen to living space layout and includes space for a washer/dryer. It also features a covered porch with metal siding and a gable roof design.
1 bed, 1 bath
500 Square Feet
Width: 16 Feet
Depth: 39 Feet
Starting at $255-$300 per square foot
Including all utilities, permits, and fees
-
Manzanita
-
Open lot size needed: 38 x 35 feet.
-
Manzanita has an open kitchen to living space layout accompanied by many windows, it is never short of light. It has an open porch roof with metal siding and gable and valley roof design.
1 bed, 1 bath
600 Square Feet
Width: 25 feet
Depth: 26 Feet
Starting at $255 - $300 per square foot
Including all utilities, permits, and fees
-
Sycamore
-
Open lot size needed: 38 x 35 feet.
-
Sycamore offers an open kitchen to living space layout accompanied by many windows and vaulted ceilings. It also features an open porch roof with metal siding and a double shed roof design.
1 bed, 1 bath
600 Square Feet
Width: 25 feet
Depth: 26 Feet
Starting at $255 - $300 per square foot
Including all utilities, permits, and fees
-
Stansbury
-
Open lot size needed: 45 x 35 feet.
-
Stansbury offers an elegant feeling of home with its open kitchen to living space layout, large windows and vaulted ceilings. It has a tall covered porch with metal siding and shed roof design.
2 bed, 1 bath
750 Square Feet
Width: 25 feet
Depth: 35 Feet
Starting at $255 - $300 per square foot
Including all utilities, permits, and fees
-



